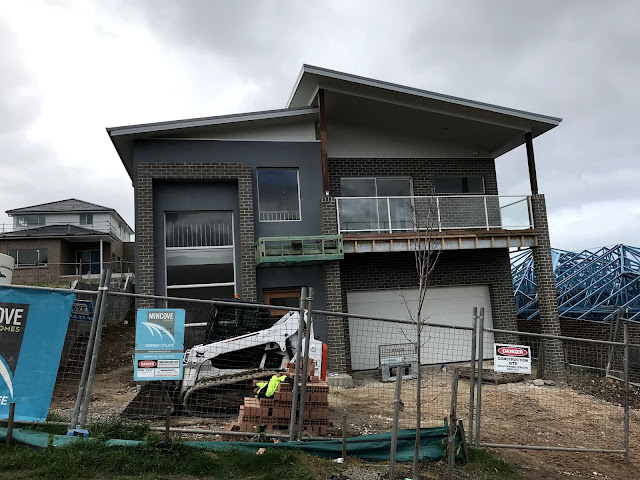Let's get (Gyp)rocked!
Exciting times at Maplebrook!
Over the last week or so, the scaffolding has come down to reveal a house:
Yesterday a lot happened. We had a team of tradies putting up our gyprock and I was astonished to see they were still working at 6pm, pretty much in the dark. Popped up last night to have alook and they gyprocked the ENTIRE house. That's right, all walls and ceilings had been lined. This kinda blew my mind!
Stopped in this arvo to get some shots in daylight and OMG...this is getting very real now. My garage is MASSIVE!!
Word has it that our landscaper should be putting our retaining wall in this month. Stay tuned for updates :)
Over the last week or so, the scaffolding has come down to reveal a house:
 |
| Looking good! The scaffold around the balcony will remain, for safety's sake. |
 |
| The render colour is Taubmans Grey Wolf. |
Stopped in this arvo to get some shots in daylight and OMG...this is getting very real now. My garage is MASSIVE!!
 |
| The Garage with it's 3.36m high ceiling. Oh the storage! |
 |
| What will be our chill out room, with a view. The window is the BIG window at the front left of the house |
 |
| From Dining to Living. Note the space for the fireplace :) |
 |
| Under stair storage on the right, window splashback for kitchen |
 |
| Entry to our walk in pantry on the left and under stair storage on the right. Our pantry is 8sq metres! |
 |
| Living looking towards Dining and Alfresco. I have big plans for that horrid retaining wall outside. |
 |
| Our current staircase, soon to be replaced with the real deal so we can get a guided tour upstairs |
 |
| Upstairs is all lined and finished also |
 |
| Front door/entry way area |
 |
| Looking from entry down towards the back of the house |
 |
| WC on left and Laundry on the right |
Word has it that our landscaper should be putting our retaining wall in this month. Stay tuned for updates :)


Comments
Post a Comment