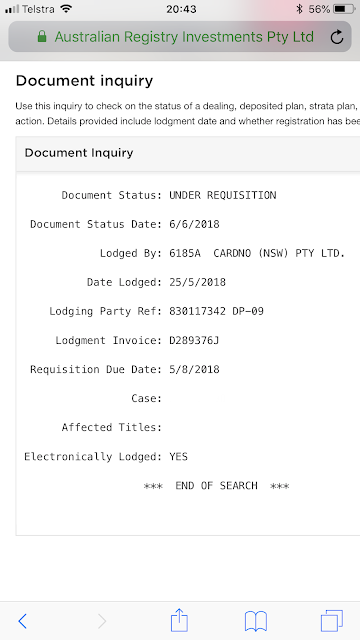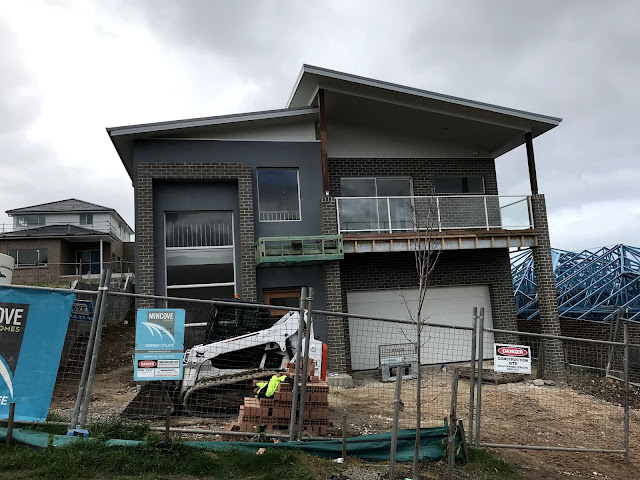Back to the Drawing Board
Exciting times ahead!
We received official notification that 2357 is now in the Land Titles Office. It was officially lodged on the 25.5.2018 and should be in there for about 2-3 weeks. Once it passes through the Land Titles the block will be officially registered! Woohooo!
 |
| Under Requisition - So...it's still being worked on. |
So you are probably wondering where we are at with our builder.
Without divulging all of the boring details we have decided that our Mojo build probably isn't right for us anymore. .
Enter Mincove Homes!
Mincove are a local builder, employing local people and using local trades. They have two display homes here at Calderwood Valley and on over in Shell Cove. They have built a handful of homes in the first few releases here in Calderwood and they look great. We visited the Calderwood display homes a long time ago, I think even before going with Mojo, and whilst we liked one of the displays at the time it was only a single storey. The double storey on display is a very small home designed for a tiny 300 sq. metre block so it did not appeal at all. I don't remember really exploring the other two story options back then and in the end we decided on Mojo.
Since looking around at other builders we revisited Mincove and got talking to the local sales consultant, Jaison. He seems like a pretty knowledgeable guy and asked to look at our block so he could get an idea of what he could do for us. Too our surprise, Jaison advised that the split on our block was only a metre, not a 1.2 metre split as advised previously. He said that the blocks either side were 1.2's. Both our two previous builders did not pick this up and once Jaison pointed this out on the map it was pretty obvious. Mincove consider themselves to be sloping/split block specialists so Jaison was confident that they would be able to build us a home within our budget. This was a good start.
A few weeks later we headed out to Shell Cove to look at the double storey home on display. "The Cove" is a magnificent home, obviously fully blinged for the display in Shell Cove but I still laugh when I recall walking into the home for the first time with Michelle. We both stood in the entry way of this house for a good 2 or 3 minutes with our mouths open and an OMG expression on our faces. We were gobsmacked! This house exceeded our expectations and we were in love. Unfortunately the house on display was little to big for our block but Jaison advised that there was another version with some slight modifications that would fit. This is the Cove 311, or Option 3 😝
This was getting exciting!
So over the last few weeks we have had several meetings and conversations with Jaison and we have come away from each meeting feeling more and more confident. The 311 will fit, we are able to modify some of it to our taste, we are able to include some promotions that are pretty good value but we just can't have a free tender. The house is considered a custom build as a split is not standard (the home is designed for a flat block). So this means that we have to commit more $ if we want to move ahead with a tender. This took some thinking...we have been burnt twice before.
So we thought and thought...and thought some more. We spoke with Jaison several more times and we were able to come up with a fairly close ballpark figure after he spoke with the senior drafters and management about our block and design. Last night we bit the bullet and committed! EEEEK! 😳
Here is Cove 311 with the Estate Facade that we have opted for.
Top Floor:
So from here we await our first official floor plans which will take 3 - 4 weeks. The drafting team will draw up our design and place it on our block and we will head back to meet with Mincove for a formal plan presentation.
Exciting times ahead!
Since looking around at other builders we revisited Mincove and got talking to the local sales consultant, Jaison. He seems like a pretty knowledgeable guy and asked to look at our block so he could get an idea of what he could do for us. Too our surprise, Jaison advised that the split on our block was only a metre, not a 1.2 metre split as advised previously. He said that the blocks either side were 1.2's. Both our two previous builders did not pick this up and once Jaison pointed this out on the map it was pretty obvious. Mincove consider themselves to be sloping/split block specialists so Jaison was confident that they would be able to build us a home within our budget. This was a good start.
A few weeks later we headed out to Shell Cove to look at the double storey home on display. "The Cove" is a magnificent home, obviously fully blinged for the display in Shell Cove but I still laugh when I recall walking into the home for the first time with Michelle. We both stood in the entry way of this house for a good 2 or 3 minutes with our mouths open and an OMG expression on our faces. We were gobsmacked! This house exceeded our expectations and we were in love. Unfortunately the house on display was little to big for our block but Jaison advised that there was another version with some slight modifications that would fit. This is the Cove 311, or Option 3 😝
This was getting exciting!
So over the last few weeks we have had several meetings and conversations with Jaison and we have come away from each meeting feeling more and more confident. The 311 will fit, we are able to modify some of it to our taste, we are able to include some promotions that are pretty good value but we just can't have a free tender. The house is considered a custom build as a split is not standard (the home is designed for a flat block). So this means that we have to commit more $ if we want to move ahead with a tender. This took some thinking...we have been burnt twice before.
So we thought and thought...and thought some more. We spoke with Jaison several more times and we were able to come up with a fairly close ballpark figure after he spoke with the senior drafters and management about our block and design. Last night we bit the bullet and committed! EEEEK! 😳
Here is Cove 311 with the Estate Facade that we have opted for.
Top Floor:
So from here we await our first official floor plans which will take 3 - 4 weeks. The drafting team will draw up our design and place it on our block and we will head back to meet with Mincove for a formal plan presentation.
Exciting times ahead!





Looks fantastic, so happy for you guys. Can’t wait to visit 😃
ReplyDeleteCheers Irene. Third time lucky hopefully. We are feeling very positive this time around.
Delete