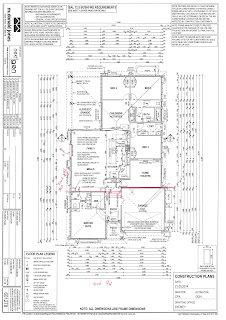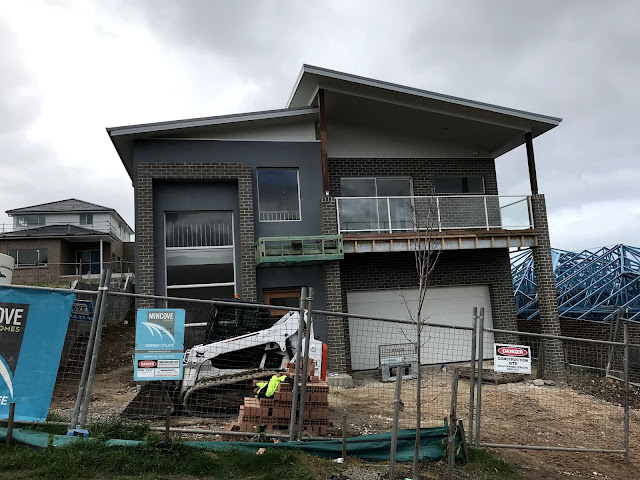Our Havana
Although our build is a long way off and our land won't be registered for at least another 12 months, we have already sought a builder and entered into formal quotations for our new home.
A couple of months back, Michelle and I were driving around Horsley (west Dapto) looking at couple of new estates that are being built in the region. Although the likes of Brooks Reach and Alkira Estate are not really where we would consider building, we were excited about the building process. We visited several estates and looked at many different display homes but we kept on saying "It's just not the Havana". We continued to feel this way and no other home measured up.
Looking back, it was the open plan layout and the big spaces that drew us in. The Havana at Brooks Reach had an amazing home theatre with what felt like a million tiny fairy lights on the ceiling. The space was cosy, cool and we could imagine so many fun family movie nights in this room.
The Havana offered us each something different - in addition to the fabulous home theatre, it had big and spacious bedrooms, a wonderfully practical and fun children's activity room, a generous master bedroom with a built in wardrobe and ensuite (which after some negotiating of space will include a bath). Most exciting for the big kids was the amazing alfresco grande - an outdoor living space that will be used all of the time. The big kids are also looking very forward to creating a guest room / study with more emphasis on the study component. This space will allow me to work from home in comfort and Michelle to have a funky, spacious place to sit and study. Something that is really missing from our current home.
So, after deciding that the Havana was for us, we went out to meet with the wonderful Brett from McDonald Jones at Kellyville. He had so many practical yet creative ideas for this new home. We took many of these ideas back with them and eventually shared them with Rob - our local McDonald Jones consultant who has a wealth of knowledge about the Havana and also about the Calderwood Valley Estate.
Initial floor plan
We visited with Rob late one Monday night and he started to help us to imagine what our new home would look like on our block. From here, he had the actual plans drawn up which we received as an early Xmas present on Xmas eve. In the meantime, we met with Mia to go through the estimation of costs. We knew going in that we had a definite budget for the build costs. We were thrilled to find that the estimation had come in at $40,000 under what we were hoping for. Being the end of the year, McDonald Jones were able to offer us a few promotions and inclusion which significantly reduced the cost. This will hopefully now give us a little room to move when we meet to discuss colours and other inclusions at our next meeting.
On Xmas Eve when we received our plans, we were over the moon excited. It was the first time we could really visualise the home, on our block and to scale. Josh and Ella were able to see the position of their new rooms in terms of windows and built in wardrobes, etc. Luckily, we had our lovely friend Linda over and with fresh eyes, she was able to make a few suggestions. Since then we have continued to spend time with these plans to get a strong idea of how things will look. We have also found a building forum which offers lots of ideas and things to consider. Michelle is busy pinning lots of photographs on Pinterest and the blog has now been started.
We are looking forward to meeting with Rob again in early January and to paying our deposit which will lock in the promotions and the estimation that is currently being finalised to include a dark coloured roof, an cupboard instead of a mirrored recess and of course, Michelle's much needed ensuite bath. We are quite sure there will be many other changes along the way but at the moment, we are just excited that we have our block of land and that we are able to fit the home of our dreams on it so perfectly. Watch this space!! :-)
The final split design
Side view
Front view
Further changes to bathroom/toilet







Comments
Post a Comment