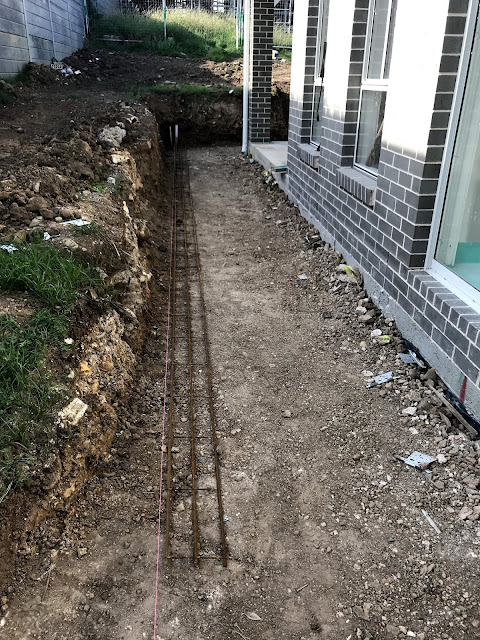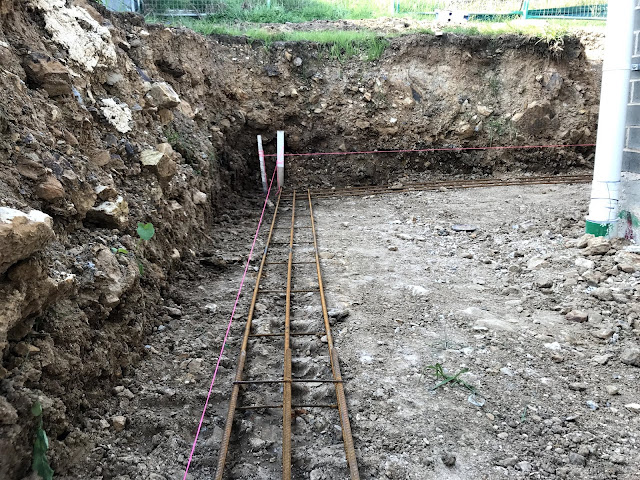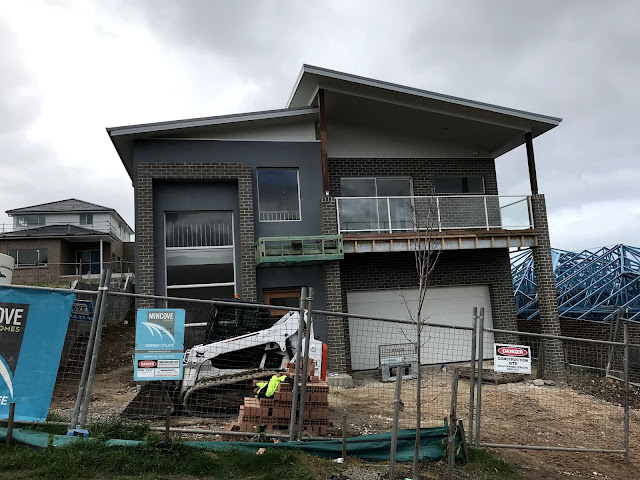This update has been a long time coming. I have been without a computer for several weeks and my work laptop just didn't cut it when it came to importing and exporting pics via iPhone. Now that I have a brand new iMac, I am able to sort all of my images and get back to blogging.
A lot has happened in this time. At the time of my last blog on April 29, our retaining wall construction had't even started. Amazingly, this was finished last week! I will start with that before moving to images form progress inside the house 😁
But before I do....this is what it's all about. Our balcony is going to be AWE-SOME!
 |
| Fire in the sky! |
Retaining Wall
Construction of the wall started on April 30. I acquired the services of
New Image Landscapes (NIL) as the wall was pretty big! Approximately 26 metres in length and four courses (880mm) high, this wasn't the sort of wall I wanted to "try" and build myself. I have never done a retaining wall and whilst the concept is pretty straightforward this is a pretty significant part of our build, so I wanted to make sure it was done properly.
The team from NIL were amazing. From initial quotation through to the finished product I was impressed with the professionalism of not only Trent, the owner, but of the entire team. They were onsite when they said they would be and the quality of work is second to none.
Here are some pics taken across several days showing the progress of our wall. The finished product will give us a nice basis to commence our blank canvas design - I have massive plans for this yard!
 |
| Day 1 started with excavation of the site. Straight lines are what it is all about. |
 |
| The wall will run down the side of the house and finish roughly where the laundry door ends. |
 |
| Parking is tight on our street! Tradies everywhere :P |
 |
Digging out where the steps will be. Amazing.
|
 |
| Stairs down to the Alfresco |
 |
| String line. |
 |
| More string line |
 |
| Add caption |
 |
| The next day when I visited the footings were well underway |
 |
| Looks straight! |
 |
| Ag pipe and steps! |
 |
| Got in for s closer look |
 |
| I don't think that's going anywhere |
 |
| This is gonna look amazing! |
 |
| Coming down the side |
 |
| Add caption |
 |
| Lots of bricks. |
 |
I like it!
|
 |
| Second course has started |
 |
| The side will drop from four courses, to three, then to two. |
 |
| Third course has started. |
 |
| Filling as you go. This wall really isn't going to move at all. |
 |
| Really starting to take shape. |
 |
| Still looks straight! |
 |
| ...and the fourth course has started |
 |
| Another step added |
 |
| The last step started |
 |
| Stepping down along the side. Caps are not fixed yet. |
 |
| Cutting caps to size and checking sizing and placement |
 |
| Looking sooooo good! |
 |
| Almost finished! |
 |
| A bit of tidying up and levelling |
 |
| The finished steps! OMG, so much better than I had hoped for. |
 |
| Add caption |
 |
| They already make. big statement |
 |
| Beautiful! |
 |
| :) |
Whats happening inside??
Today we had a late appointment with the team from
Apollo Blinds who came out to measure for shutters and blinds. These guys are pretty awesome! So far I have been very impressed with the level of service and the care factor they have, compared to some of the other local businesses we have visited. Anyhow, this meant we could access the house! Exciting!
I will share some bits and pieces from around the house but will keep some things a secret. There is one room that has a bit of the wow factor and I have been sworn to secrecy until the big reveal at the end. I think someone has been watching too much House Rules 😛😜
 |
| Kitchen is in! It is white on white, even though the bench looks grey in the photo |
 |
| Under bench sink |
 |
| Add caption |
 |
| The cupboard and bench in the WIP. Hole in it for the microwave |
 |
| Main bathroom has been tiled and grouted |
 |
| Shower in the main bathroom. It's pretty big |
 |
| Our railing in the upstairs Living Room was installed today. |
 |
| The last scaffold came down |
 |
| Looking more like a house :) |
 |
| Looking forward to seeing the balcony finished. |
More to come soon! 😁


































































Comments
Post a Comment