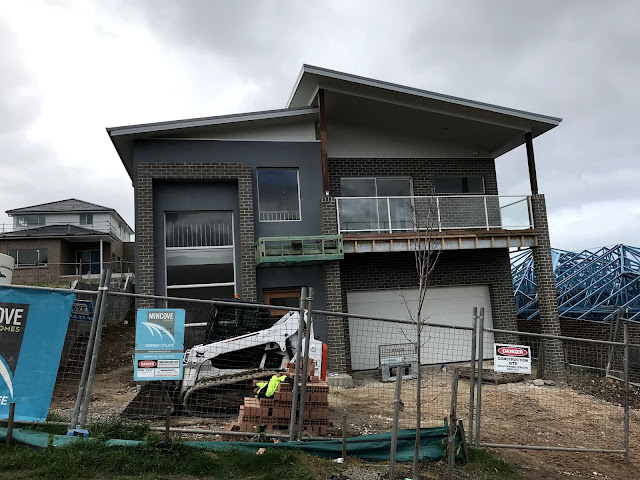After much toing and froing it is a relief to FINALLY have the correct plans for our Mojo NOVA.
It has pretty much been a month since our failed plan presentation meeting with our builder and after one or two false starts we have been issued plans that look just about right. We are continuing with the
Hebel theme but have opted for brick pillars at the front of the house. Hopefully this will keep Lend Lease happy and we will meet the building guidelines :)
Below are some key pages from the many pages of plans.
 |
| Front view. Will look great with a red Maple out front :) Almost 320 square metres total...eeek! |
 |
| Ground floor. The 1.2 m split will run along the back of the Garage and Laundry - so they will sit lower along with the Home Theatre and Powder Room. This area will have 3 metre ceilings. Weeee! 6 steps up into the Kitchen/Dining/Living with more stairs leading to the top level. |
 |
| Upstairs! Pretty standard except for the inclusion of the Parents Retreat, a super large WIR and what will be free standing bath in the En-Suite for the bride. Wasn't till I looked at this that I realised that 1/2 of this floor will not be accessible to children. Winning! |
 |
| Side views. We changed most windows to sliding windows as we really don't line those windows that pitch out from the top (not sure what they are called). Note the window splash back in the kitchen and the HUGE window on the stairs. |
 |
3D images showing where the shadows will be but yea, guess thats relative to where the sun is. Anyhow, think it gives a good all round view.
|







Comments
Post a Comment